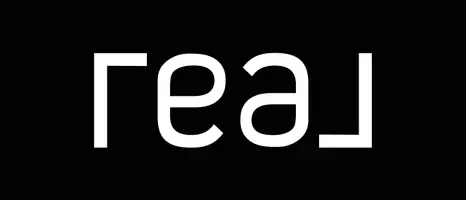
10 Farnham Road West Hartford, CT 06119
3 Beds
2 Baths
1,584 SqFt
UPDATED:
Key Details
Property Type Single Family Home
Listing Status Active
Purchase Type For Sale
Square Footage 1,584 sqft
Price per Sqft $293
MLS Listing ID 24126252
Style Cape Cod
Bedrooms 3
Full Baths 2
Year Built 1942
Annual Tax Amount $8,194
Lot Size 6,969 Sqft
Property Description
Location
State CT
County Hartford
Zoning R-6
Rooms
Basement Full, Unfinished
Interior
Interior Features Auto Garage Door Opener, Cable - Available
Heating Radiator
Cooling Split System
Fireplaces Number 1
Exterior
Exterior Feature Porch
Parking Features Attached Garage
Garage Spaces 1.0
Waterfront Description Not Applicable
Roof Type Asphalt Shingle
Building
Lot Description Level Lot
Foundation Concrete
Sewer Public Sewer Connected
Water Public Water Connected
Schools
Elementary Schools Whiting Lane
High Schools Hall
GET MORE INFORMATION

Agent | License ID: RES.0827300





