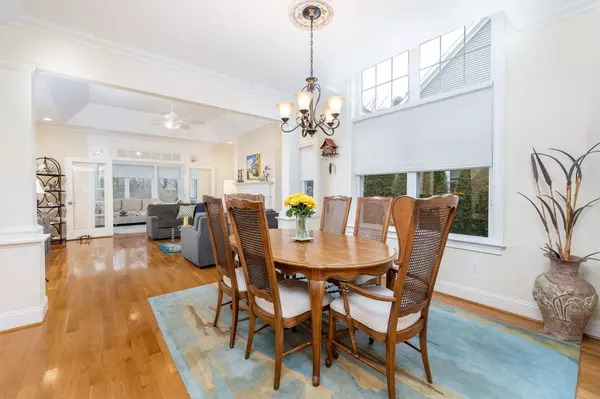
9 Tryon Farm Road #9 Glastonbury, CT 06073
3 Beds
3 Baths
2,455 SqFt
UPDATED:
Key Details
Property Type Condo
Sub Type Condominium
Listing Status Active
Purchase Type For Sale
Square Footage 2,455 sqft
Price per Sqft $325
MLS Listing ID 24137889
Style Townhouse
Bedrooms 3
Full Baths 2
Half Baths 1
HOA Fees $350/mo
Year Built 2012
Annual Tax Amount $17,649
Property Sub-Type Condominium
Property Description
Location
State CT
County Hartford
Zoning RES
Rooms
Basement Full, Unfinished, Full With Hatchway
Interior
Interior Features Auto Garage Door Opener, Cable - Pre-wired, Open Floor Plan, Security System
Heating Hot Air
Cooling Central Air
Fireplaces Number 1
Exterior
Exterior Feature Underground Utilities, Gutters, Garden Area, Lighting, Underground Sprinkler, Patio
Parking Features Attached Garage
Garage Spaces 2.0
Waterfront Description Not Applicable
Building
Lot Description Level Lot, On Cul-De-Sac
Sewer Public Sewer Connected
Water Public Water Connected
Level or Stories 3
Schools
Elementary Schools Per Board Of Ed
Middle Schools Smith
High Schools Glastonbury
Others
Pets Allowed Yes
GET MORE INFORMATION

Agent | License ID: RES.0827300





