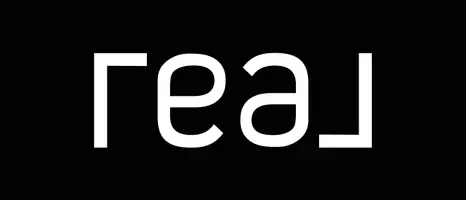$560,000
$569,900
1.7%For more information regarding the value of a property, please contact us for a free consultation.
210 Sedgwick Road West Hartford, CT 06107
3 Beds
4 Baths
2,104 SqFt
Key Details
Sold Price $560,000
Property Type Single Family Home
Listing Status Sold
Purchase Type For Sale
Square Footage 2,104 sqft
Price per Sqft $266
MLS Listing ID 24078811
Sold Date 05/05/25
Style Colonial
Bedrooms 3
Full Baths 3
Half Baths 1
Year Built 1963
Annual Tax Amount $12,509
Lot Size 10,890 Sqft
Property Description
Welcome to 210 Sedgwick Rd. This house has it all! The flow is perfect for entertaining. 3 bedrooms, 3.5 bathrooms, Living room w/ fp and formal dining room, family room/sunroom, lower level rec room and office. Beautiful hardwood floors. Multi zone gas heat and central air. Newer Architectual roof (2024) and replacement windows. Newly installed driveway (2024).You will love to cook in this updated fully applianced eat in kitchen. Newer Smart stainless fridge (2024), granite counter tops, pantry and more. First floor laundry, 1/2 bath and light and bright family room with sliders to a large backyard deck and fenced yard. Upstairs is a huge primary bedroom, w/full bathroom and 2 closets-one is walk-in. Down the hall is a 2nd br and hall bathroom with Jacuzzi tub and double sink. The 3rd br (could be a primary too) has a full bath. The lower level has rec/playroom, office and fireplace. Plenty of storage and walk out basement. Conveniently located to shopping and restaurants at West Hartford Center, Blue Back Square and West Farms Mall. Also near UConn Medical, WH Reservoir, Buena Vista Golf, Cornerstone Aquanics Center and Veterans Memorial Skating Rink. Easy access to Route 84. Come see it today!
Location
State CT
County Hartford
Zoning R-10
Rooms
Basement Full, Sump Pump
Interior
Interior Features Auto Garage Door Opener, Cable - Available, Security System
Heating Baseboard, Hot Water
Cooling Attic Fan, Central Air
Fireplaces Number 2
Exterior
Exterior Feature Deck
Parking Features Carport, Attached Garage, Paved, Driveway
Garage Spaces 1.0
Pool Indoor Pool
Waterfront Description Not Applicable
Roof Type Shingle
Building
Lot Description Level Lot
Foundation Concrete
Sewer Public Sewer Connected
Water Public Water Connected
Schools
Elementary Schools Louise Duffy
High Schools Conard
Read Less
Want to know what your home might be worth? Contact us for a FREE valuation!

Our team is ready to help you sell your home for the highest possible price ASAP
Bought with Hiram Colon • Real Broker CT, LLC
GET MORE INFORMATION


